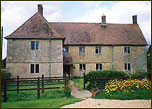|
Access Statement for Beanhill Farm Bed and Breakfast, Main Road, Christian Malford, Chippenham, Wiltshire

Introduction
Beanhill Farm is located on the very edge of the Cotswolds, on the outskirts of the charming village of Christian Malford. At the end of our own drive, set back off the main road, Beanhill Farm offers free, on-site parking in front of our Cotswold stone farmhouse.
We are a working livestock farm and have prize-winning pedigree livestock - Texel sheep, Charolais and Simmental cattle which guests are most welcome to come out onto the farm and see. Our farmhouse is over 200 years old and has recently been refurbished. Whilst we aim to meet the needs of all of our guests, there are some period features of the house which might make access difficult for people with limited mobility.
We look forward to welcoming you to Beanhill Farm. If you have any queries please do not hesitate to contact us either by telephone: 07775 660000, or 01249 720672, or email: info@beanhillfarm.net
Car Parking and Arrival
If you have telephoned ahead to ask for assistance with walking with sticks/crutches/walking frames and carrying all your bags/luggage from the car park to the house, then we will come out onto the car park to meet you and assist you with your bags and luggage.
As you arrive at Beanhill Farm, there is a large gravelled parking area in front of the farm house. You may park to your right hand side. Individual bays are not marked, as we cater for all different size vehicles, including those with trailers behind. The gravel parking area has a slight slope towards the house path, to which access is through a metal garden gate approximately 3 feet wide. The level path leads to a porch and to the front door. The front door is approximately 3 feet wide, upon opening there is a small wooden step of 1.5 inches in height to step over and into the entrance hall.
The Entrance Hall has a level flagstone floor leading to guest’s lounge - where guests may sit on sofas to partake in a drink of tea, coffee or water upon arrival and fill out their registration form.
The guest’s lounge is well lit with natural light from two windows and overhead lighting. Guests lounge is level, and is fully carpeted. Here guests are also asked if they require assistance with luggage up to their bedrooms which are both upstairs.
Guests dining room
Guests are also shown the dining room which is also off the entrance hall, but has a small step up into the dining room. The step height is approximately 3.5 inches.
The dining room has a fully carpeted, level floor and has good lighting from four windows giving good natural light and a combination of overhead ceiling lights and table lamps.
A fridge is also situated in the dining room which can be used to store guests perishable food and refrigerate prescription medication if required.
There is seating for 6 people at a solid mahogany regency style dining table with coordinating chairs. There is a buffet table with 4 slice toaster, kettle etc and sideboard where guests can help themselves to cereal, fruits, toast, etc. Assistance can be provided on request.
We are happy to cater for special diets or particular likes and dislikes. Please advise us before your arrival.
Bedrooms
As mentioned bedrooms are upstairs, which are accessed from the entrance hall. There are 6 stairs approximately 7.5 inches high each, (except the first which is 10 inches high), then a half landing where you can rest before resuming the next set of stairs, there is a handrail on the left hand side to hold onto if needed. There are 6 more stairs, then a reasonably level carpeted landing leading to the guest bedrooms. There is a slight step up onto another carpeted landing that leads off the corridor to reach the bedrooms, this step up only being approx 2 inches high.
Bedrooms are level and carpeted. They are naturally lit from windows and also have good levels of ceiling lighting and bedside lamps and overhead picture style lighting above the mirrors. Ensuite bathrooms are level and have good quality vinyl flooring with bathmats and pedestal mats and are lit by ceiling lights and lights above the mirrors.
The ensuite bathrooms have extra wide power showers which require stepping up into the shower trays approximately 7 inches.
Toilets are of normal height, as are washbasins, beds and all seating.
There are adjustable thermostatically controlled central heating radiators, which ensure guest comfort in temperature, additional heating in the form of electric fan heaters are available as are hot water bottles and extra bedding if required.
|